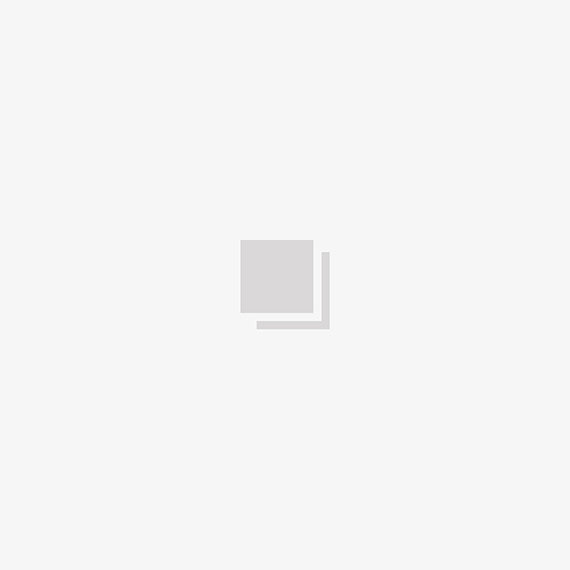Glass Selections creates sleek spaces with anodized aluminum frames for a slim profile and luminous look. Designed with flexibility for future moves in mind, this modular solution is made for fast and easy planning, installation and reconfiguration.
 Open image tooltip
Open image tooltipMake It Yours
Glass Selections works with a range of glass types, including tempered and laminated glass. Add Casper™ Cloaking Technology to obscure digital screens while maintaining clear, open views.
Available with butt glazing, Glass Selections can create frameless corners and virtually seamless glass expanses – up to 10 feet high and 12 feet long.
 Open image tooltip
Open image tooltipSignificant Savings
Speed the schedule and shrink the budget. Glass Selections saves up to 16% in costs and 25% in installation time compared to traditional construction. As a modular solution it also depreciates faster than drywall, so you see tax benefits sooner.
 Open image tooltip
Open image tooltipSustainable Solution
Made with 44% recycled content, Glass Selections is also 63% recyclable and 100% reusable. Glass Selections and related Steelcase Privacy Wall are the first and only Cradle to Cradle™ Silver relocatable wall products and the only ones manufactured in North America.
Specifications
Product Range
Product Range
Slider Doors
- Height: 89–120” in 1” increments
- Width: 38–48” in 1/16” increments
- Glass Thickness: 3/8” (10mm) or 1/2” (12mm) tempered glass
- +/- 1/2” vertical allowance at top
- +/- 3/4” vertical adjustment at bottom
Swing Doors (Butt-Hinge)
- Height: 89–120” (40”), 89–108” (42”), 1” increments
- Width: 40” and 42”
- Glass Thickness: 1/2” (12mm), tempered glass
- +/- 1/2” vertical allowance at top
- +/- 3/4” vertical adjustment at bottom
Unitized Glass Panels (Assembled)
- Height: 89–120” in 1” increments
- Standard and Modular sizing
- Width: 6–60” in 1/16” increments
- Glass Thickness: 1/4” (6mm) tempered or laminated glass
- +/- 1/2” vertical allowance at top
- +/- 3/4” vertical adjustment at bottom
- Glass between muntins can be specified in different finishes
Frame and Glass Kits
- Height: 89–120” in 1” increments
- Standard and Modular sizing
- Width: 60 1/16–144” in 1/16” increments
- Glass Thickness: 3/8” (10mm) tempered or laminated glass
- +/- 1/2” vertical allowance at top
- +/- 3/4” vertical adjustment at bottom
L-and T-Corner Units
- Height: 89–120” in 1” increments
- Standard and Modular sizing
- Width: 18”
- Glass Thickness: 1/4” (6mm) tempered or laminated glass
- L-Corner: Assembled
- T-Corner: Frame and Glass Kit
- +/- 1/2” vertical allowance at top
- +/- 3/4” vertical adjustment at bottom
Clerestory Panels (Assembled)
- Height: 96–120” in 1” increments
- Standard and Modular sizing
- Width: 6–60” in 1/16” increments
- Glass Height: 87” AFF
- Glass Thickness: 1/4” (6mm) tempered or laminated glass
- +/- 1/2” vertical allowance at top
- +/- 3/4” vertical adjustment at bottom
Power + Communication
- Modular and hardwire
- Power options available
Global Availability
Global Availability
This product is available in the following regions:
- North America
Not available in your region?
If you’re interested in purchasing a product that’s not available in your region, please contact your local dealer for purchasing options.




